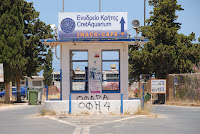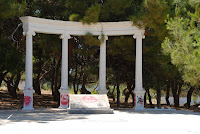Dear Friends,
When I made my first trip out to visit the old Base, I took only photographs which I thought would appeal to those of us who were assigned to “Charlie Flight” and stationed here in the late 60’s and early 70’s. I have since decided that I had been rather selfish and somewhat narrow-minded. After all, there were many more assigned to Iraklion Air Station, than just those of us who served on “Charlie Flight”. Therefore, I made a second trip out to the old Base and decided to photograph every building that I could gain access to, even if the building number was no longer visible, and even if I didn’t know what the building had been used for. Perhaps there are some who read this blog who might be able to help me identify some of the buildings from which the building number has faded, or that the building’s purpose has faded from my memory. I have attempted to arrange the photographs in an order that would replicate a walking tour of the Base, beginning at the Main Gate. Because of the sheer volume of photographs, I will not be able to get all of the photographs on one entry. So, I will have to make several entries before the walking tour of the Base is completed. Also, I intend to make a completely separate entry for the Operations Building (Security Compound, Compound, Pound). It has taken me the better part of two days just to prepare this entry, so please be patient and bear with me.
Thanks.
Your Friend and Fellow “Silent Warrior”,
When I made my first trip out to visit the old Base, I took only photographs which I thought would appeal to those of us who were assigned to “Charlie Flight” and stationed here in the late 60’s and early 70’s. I have since decided that I had been rather selfish and somewhat narrow-minded. After all, there were many more assigned to Iraklion Air Station, than just those of us who served on “Charlie Flight”. Therefore, I made a second trip out to the old Base and decided to photograph every building that I could gain access to, even if the building number was no longer visible, and even if I didn’t know what the building had been used for. Perhaps there are some who read this blog who might be able to help me identify some of the buildings from which the building number has faded, or that the building’s purpose has faded from my memory. I have attempted to arrange the photographs in an order that would replicate a walking tour of the Base, beginning at the Main Gate. Because of the sheer volume of photographs, I will not be able to get all of the photographs on one entry. So, I will have to make several entries before the walking tour of the Base is completed. Also, I intend to make a completely separate entry for the Operations Building (Security Compound, Compound, Pound). It has taken me the better part of two days just to prepare this entry, so please be patient and bear with me.
Thanks.
Your Friend and Fellow “Silent Warrior”,
Bob (Midget) Armistead
UPPER LEFT PHOTO: The Base Chapel marquee & Chapel in background.
UPPER RIGHT PHOTO: The Base Dependent School.
UPPER LEFT PHOTO: The Base Dependent School.
UPPER RIGHT PHOTO: Area where the base housing (trailers) were.
UPPER LEFT PHOTO: East end of Bldg. #688. What was this building?
UPPER RIGHT PHOTO: Bldg. #154. What was this building?
UPPER LEFT PHOTO: "WELCOME" sign to Iraklion Air Station.
UPPER RIGHT PHOTO: Bldg. #111. Was this part of the water treatment plant?
UPPER LEFT PHOTO: Bldg.# ? - Was this part of the water treatment plant?
UPPER RIGHT PHOTO: The Base Gymnasium - Bldg. #201.
UPPER LEFT PHOTO: The Base Gymnasium - Bldg. #201.
UPPER LEFT PHOTO: The Base Exchange - Bldg. #202.
UPPER RIGHT PHOTO: The "new" entrance to the Base Exchange (BX) located at the rear of the building - Bldg. #202.
UPPER RIGHT PHOTO: The "new" entrance to the Base Exchange (BX) located at the rear of the building - Bldg. #202.
UPPER LEFT PHOTO: Service Club (Recreation Center) - Bldg. #203.
UPPER RIGHT PHOTO: Service Club (Recreation Center) - Bldg. #203.
UPPER LEFT PHOTO: The area where the American & Greek flags flew.
UPPER RIGHT PHOTO: The Base Library.
UPPER LEFT PHOTO: Squadron Commander's Office & other administrative offices - Bldg. #301.
UPPER LEFT PHOTO: West end of Dorm #308.
UPPER RIGHT PHOTO: West end of Dorm #303.
UPPER RIGHT PHOTO: West end of Dorm #303.
UPPER LEFT PHOTO: Northwest corner of Dorm #304.
UPPER RIGHT PHOTO: West end of Dorm #304.
UPPER LEFT PHOTO: West end of Dorm #307.
UPPER RIGHT PHOTO: First floor hallway of Dorm #307 - Looking east.


UPPER RIGHT PHOTO: First floor hallway of Dorm #307 - Looking east.


UPPER LEFT PHOTO: Bob Armistead in his old room in Dorm #307.
UPPER LEFT PHOTO: Jack Lamb's & Bill Bailey's former room in Dorm
#307.
#307.
UPPER RIGHT PHOTO: Signs appearing on most Dorm doors.
UPPER LEFT PHOTO: West end of Dorm #305.
































No comments:
Post a Comment